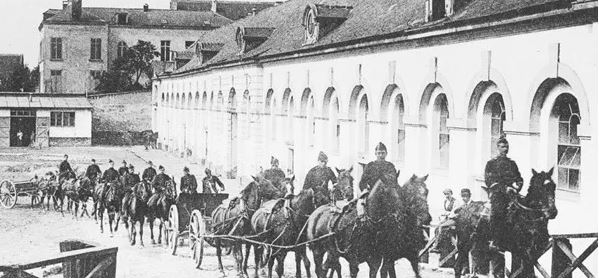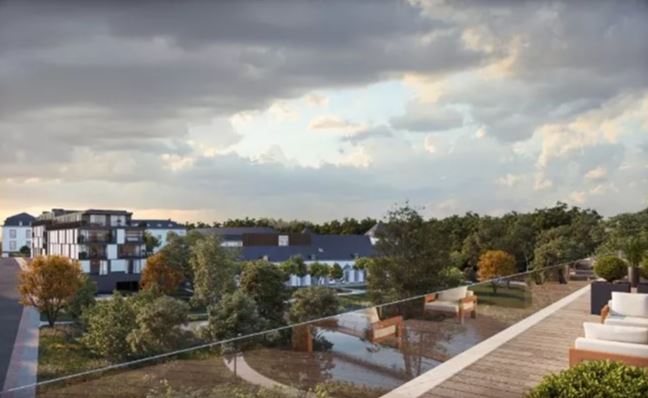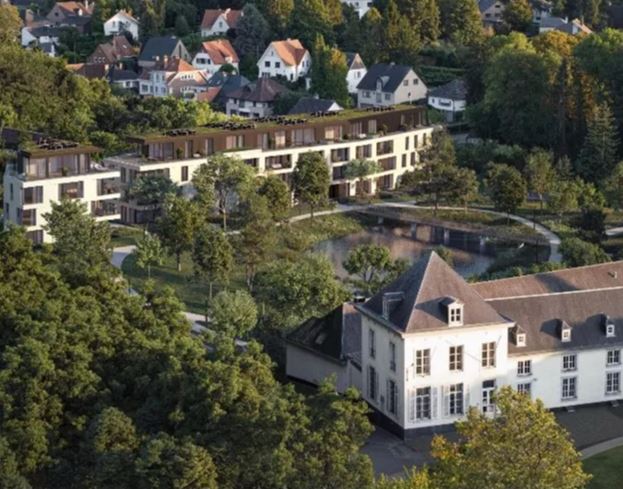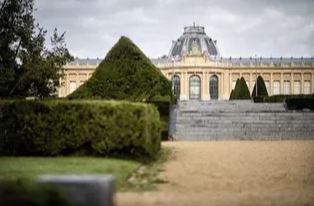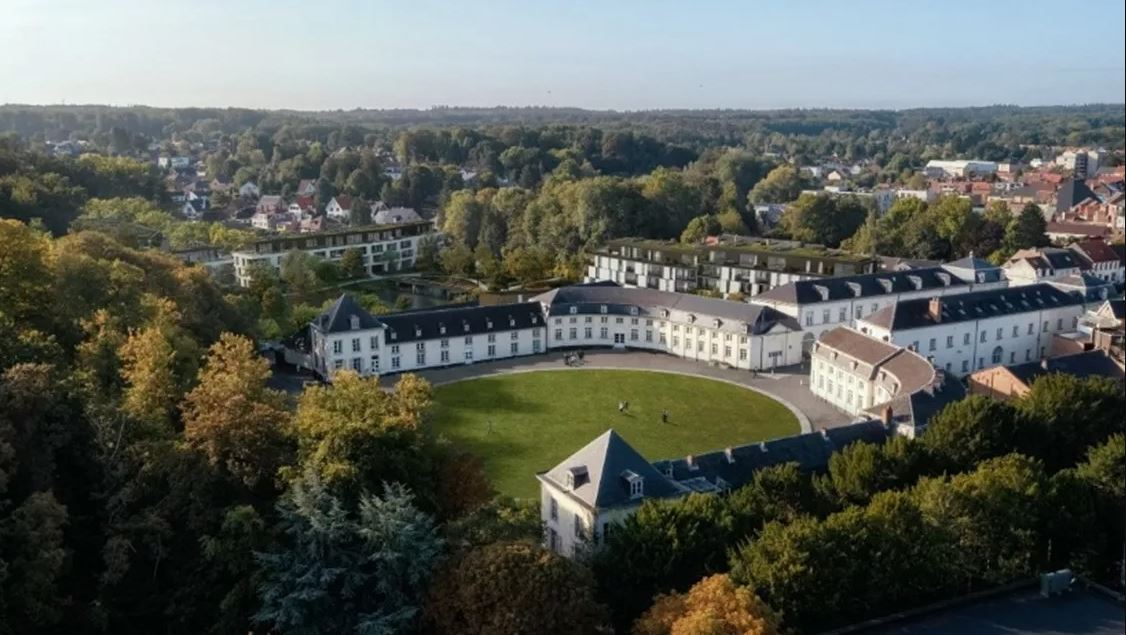
De Panquin-site
De Panquin-site, de perfecte synergie tussen historisch erfgoed en hedendaagse architectuur.
Cominotto mag ook hier een bijdrage doen in dit prachtig en prestigieus project.
"De Panquin-site onderscheidt zich door een rijke verscheidenheid aan gebouwen, die elk een specifieke aanpak, knowhow en insteek hebben. Hiervoor werd een multidisciplinair team van internationale en lokale architecten samengesteld, die elk een onmisbare schakel van het Panquin project vormen. Het innovatieve conceptontwerp van het gerenommeerde C+S uit Italië zorgt voor een naadloze integratie van hoogstaande architectuur op de historische Panquin-site binnen de contouren van het masterplan. De internationale expertise van C+S wordt versterkt met de lokale knowhow van D E Architecten, A33 Architecten en Koplamp Architecten."
"In het project Panquin staat vooral de wisselwerking tussen oud en nieuw centraal. Zo zullen nieuwe, hedendaagse gebouwen naadloos geïntegreerd worden in bestaande gebouwen met een grote historische waarde", vertelt Architect Maria Alessandra Segantini van C+S. "De herdefinitie van de site zal er bovendien voor zorgen dat een stuk van de stad, die lange tijd ontoegankelijk was, nu teruggegeven wordt aan de bewoners van Tervuren."
Er komen 4 verschillende luxueuze woonheden:
Plein – Park – Toren – Poort die elk in deze prachtige groene en historische site geïntegreerd zijn, centraal wonen bij het park en centrum Tervuren.
Wij laten jullie volgend jaar graag hier wat mee kijken naar deze realisaties die in verschillende fases zullen uitgevoerd worden.

